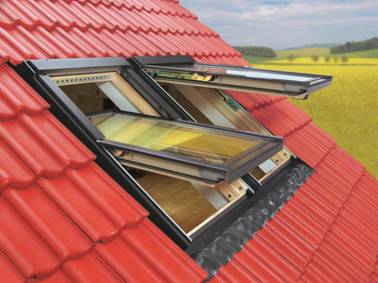Pitched Roof Openings.
A pitched / sloped roof consists of various components: the structure, the insulating elements, the ventilation of the roof space, the roof covering, the water drainage system and apertures.
The roof apertures / openings:
If the space immediately under the roof is used as living space, roof windows can help illuminate and ventilate the living area.

- Illuminate the room or the attic beneath the roof.
- Ventilate the attic or beneath the roof.
- Add to the aesthetic of the property.
The installation of a new roof aperture / window into an existing roof requires the creation of an opening in the timber frame and the implementation of a device to strengthen it. This is best carried out by a professional roofing contractor.
Types of roof openings
There are various different types of roof apertures ranging from the purely practical to the aesthetic:
- The simple flap: a small opening to simply provide ventilation
- The canopy: a part of the roof is glazed.
- The skylight: This construction looks like a small house placed on top of the roof. It has openings in its walls.
- The attic /dormer roof window: a vertical window which consists of:
- One or more apertures.
- Two sides or walled glass.
- A roof.
- Flat roof window: a window located in and on the same plane as the roof
There is a wide variety of window styles available for roofs, distinguished by their architecture. For example:
- The bull's-eye is a circular window.
- Attic / Dormer window which in standard form is surmounted by a gable roof.
- The window alcove or hipped roof topped by a three-sided structure.
Roof apertures / windows can be subtle or bold, with a regional, classic, luxurious or modern look, while serving to ventilate and brighten the space under the roof.
