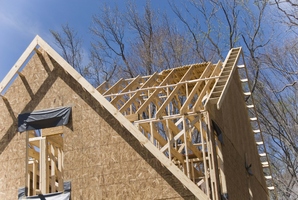Pitched Roof Frame.
A sloped roof is constructed using several different elements: the frame, the insulation, the screen under the roof, the ventilation of the roof space, the roof covering, the water drainage system and apertures.
Types of framing for a pitched roof

The roofing framework contributes to the stability of the whole structure, and supports the roof. So it determines the shape of the roof, its size, and angle of slope, but also the possibility of creating habitable attic space if desired. There are two types of frames:
The traditional framework:
- Usually constructed of solid wood, it is found most often in older homes.
- It is tailored to the individual construction project.
- It offers the advantages of attic space and can accommodate different forms of sloping roofs, roofing materials, and openings.
Prefabricated:
- This type of structure is composed of industrialized prefabricated elements (trusses) which are then assembled on site.
- The trusses do not create attic space.
- Prefabrication of trusses is not available for all types of pitched roof.
Roof frame structure materials
The frame is usually made of wood, solid when it comes to a traditional frame. But it can be made of other materials such as:
- Hardwood
- Glulam (glued laminated timber)
- Metal
- Composite beams with a metal center and surrounded by laminated wood
- Reinforced concrete
During the design and construction of the roof frame it is important to take into account the passage of any chimneys and apertures such as windows.
